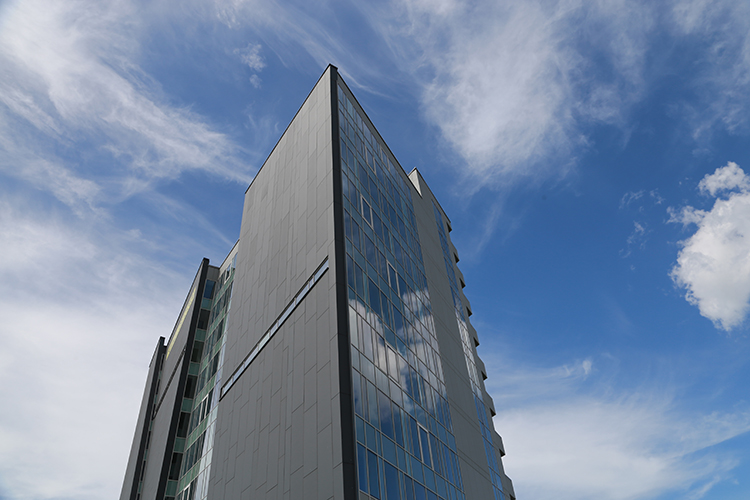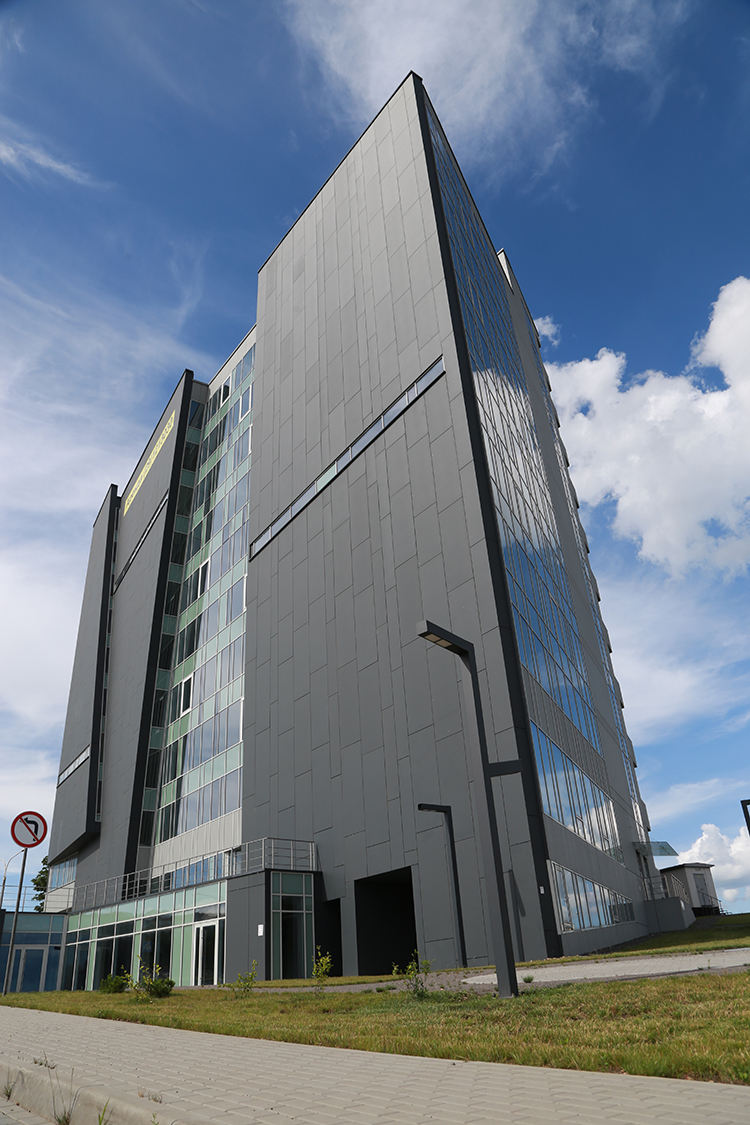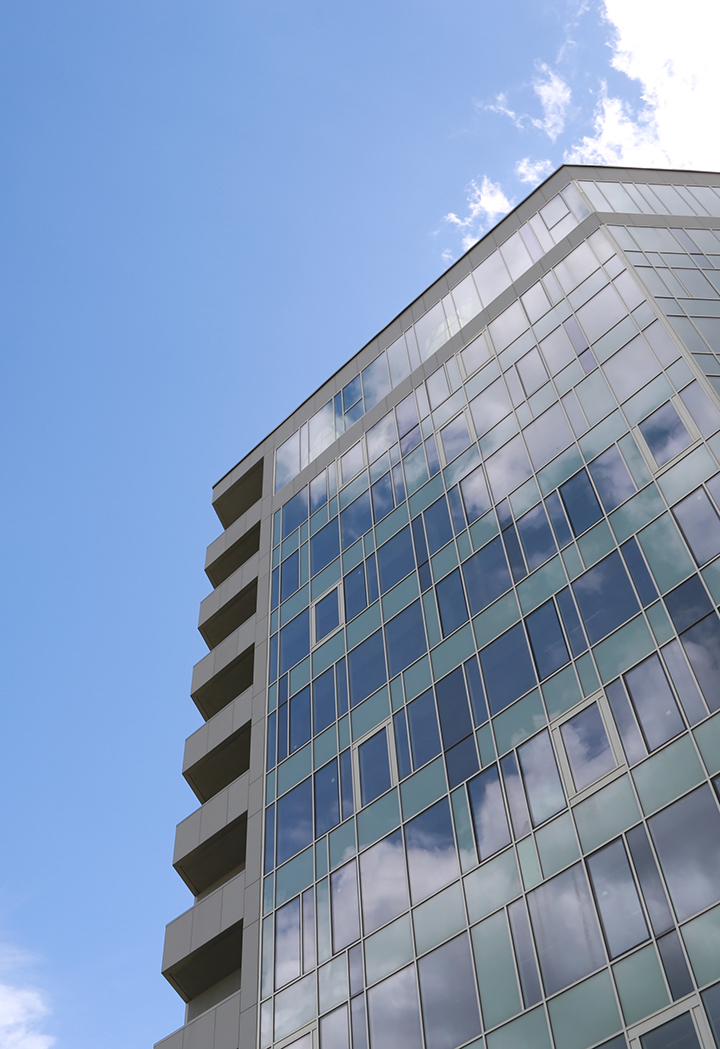
Multifunctional Complex "Team Building"
Bolshoe Stiklyovo, Belarus
LLC "Invest MFK"
7 600 м2
Administrative and commercial facilities
Commissioned in October 2019
About Project
Multifunctional Complex "Stiklyovo" is a technological and well-equipped, well-lit space with a convenient and flexible layout. The facility is interesting for its unusual shape, and the panoramic glazing fills the room with light, which contributes to an effective working day for future office workers.
Task
The project provided for all monolithic works, preparation of all internal premises, construction of a gas boiler house based on Buderus equipment, engineering networks laying and landscaping of the adjacent territory.

Implementation
Along the perimeter of the entire building, 100% of the stained glass windows were plasterboarded in two layers, followed by puttying, and heating devices were installed. The adjacent territory of the Multifunctional Complex "Stiklyovo" is decorated by landscape designers, everything looks stylish and concise. In addition to the well-maintained territory with lounge areas, the infrastructure of the business center includes 2 spacious parking areas for 175 cars units, which are equipped with barriers, so unauthorized access will be limited, as well as charging stations for electric cars and a covered guarded parking for bicycles.







